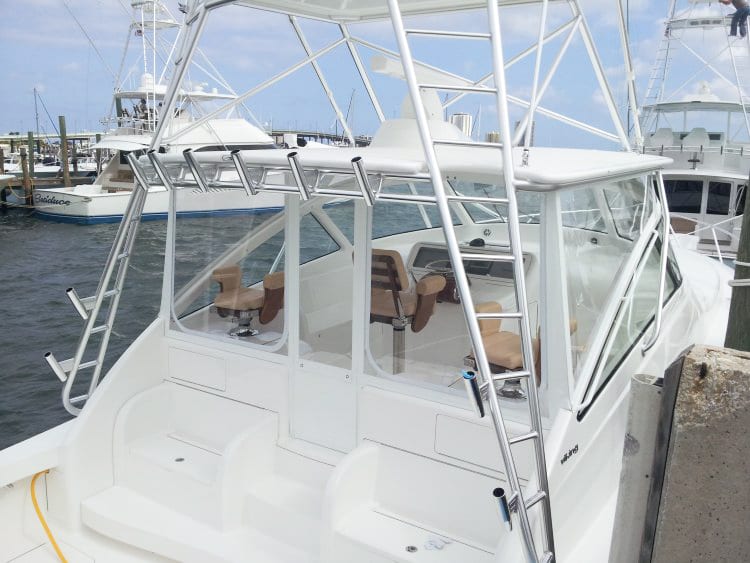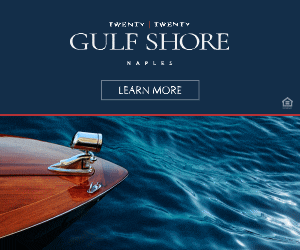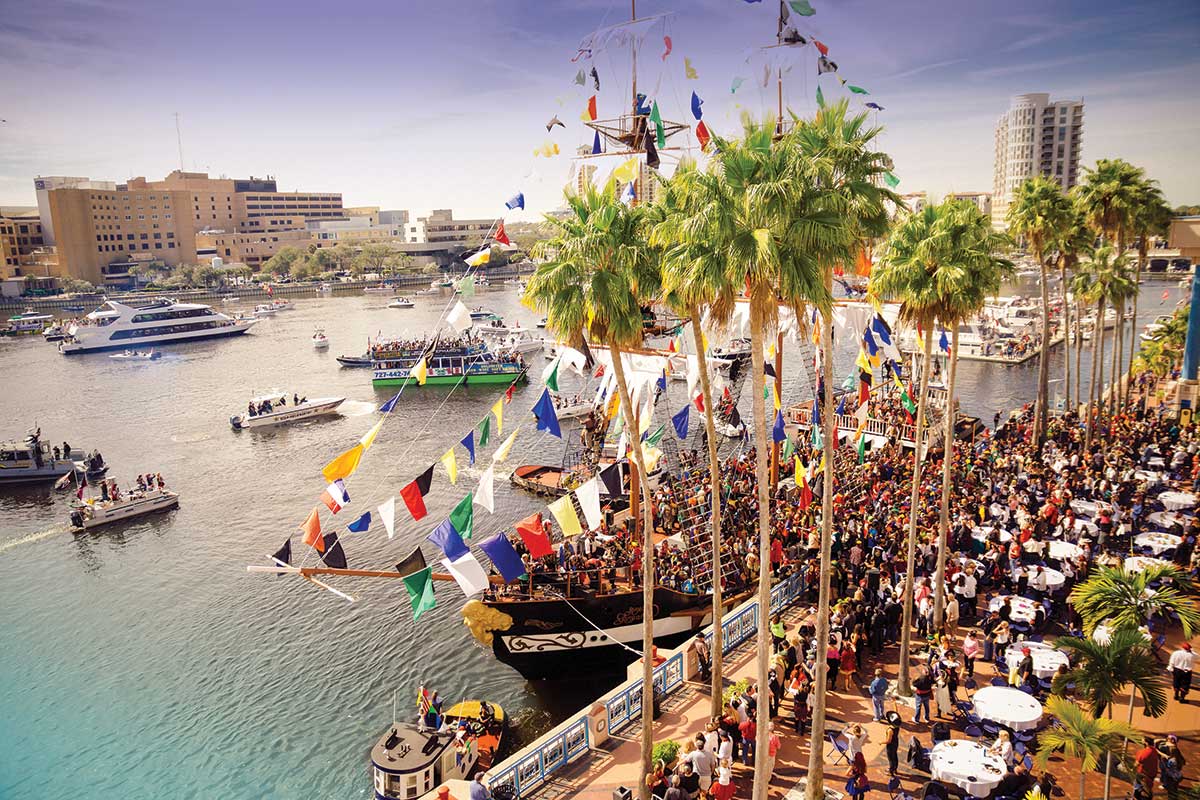Marlow 70E Mk2
What do you do with a line of yachts that have been in production for more than 19 years and has proven to be a success for just as long?
If you’re David Marlow, you re-sharpen your pencil, make improvements in some standard (and not-so-standard) places and reintroduce it to the masses. He has done just that with the new Marlow Yachts 70E Mk2.
It is said that beauty is only skin deep, but an in-depth look proves that beauty takes different forms and runs deep throughout this yacht.
Interior Space
Marlow’s initiative to add more interior space and utilize it without sacrificing exterior deck size is simple, yet ingenious. For example, the access staircase from the forward main deck to the lower accommodations was moved to the port side (typically found on the starboard reaches), which allows access from the lower deck to the flybridge to stay along one side without having to cross through the galley area.
The side build-outs behind the salon seating are narrower due to the adjustment of the intake/exhaust airflow from the engine room. Instead of vents running along the side of the house, adjacent within the salon walls, Marlow turned them 90 degrees to create vertical plenums and positioned them in the aft corners behind the curio cabinets. The move freed up space behind and under the salon furniture that increased the usable space and footprint within the salon without changing the dimensions.
Now, there’s more space to move about the salon, and one would never guess the vent piping is there. In addition, the exterior vent blades have been designed to maximize air input yet minimize rain and moisture intrusion. The salon is decked out with a starboard-side sofa, twin port-side chairs and a high-gloss teak coffee table with drawers built into the base.
The Galley

The pencil was surely sharpened a few times with the redesign of the country kitchen. Sure, it still contains an oversized dinette seating area and remarkable counter space, but it’s been flipped. Instead of a dinette/table forward next to the lower helm with the galley aft, the galley is now forward with the dinette placed behind it. Marlow’s bold thought process for this significant design, change is to give those tending to the meals and galley duties a panoramic view as they work.
A departure from so many yachts that have galleys midship to accommodate feeding from a central location, this update actually keeps the work area segregated from the other social places on board yet serves perfectly as its own socializing area thanks to the openness, voluminous counters, and center island. Everyone can pitch in at mealtime.
Under the windshield along the countertop to the left is a dual-basin ceramic sink, and a five-burner Schott Curan induction cooktop with pot guides is to the right; a Dacor convection oven is below. The U-shaped counter workspace design runs along the starboard side above four Sub-Zero fridge/freezer drawers. Additional fridge/freezer drawers are found port side and under the large walk-around center island, which also houses a Fisher & Paykel dishwasher. Depending on cruising style and destinations, there’s room for cold provisions as well as dry goods thanks to the cabinet and drawer storage.
Just aft on a raised platform is the U-shaped dinette settee with twin-post teak table. A commanding forward view is still offered without having to be situated at the front window. The galley is finished to match the rest of the interior: grain teak hardwood cabinetry with satin finish, teak and holly flooring, carpeting, and white ceiling panels. It’s not an afterthought workspace but an inviting area with full views and classy styling. The owner chooses the layout with this custom builder, and Marlow invites clients’ imaginative ideas.
Exterior Access
As with most Marlow yachts, there’s full exterior access, from the generous aft deck to the covered side decks and a Portuguese bridge and foredeck. Fully non-skid decks ensure safe footing, and high bulwarks and railings make for secure transiting. The generous aft deck offers transom seating, a large high-gloss teak table and room for additional chairs and is protected by the flybridge overhang. The spacious foredeck is large enough for a party to mingle or a few lounge chairs and is slightly crowned with holes in the aft corners for proper drainage. Access to the Lewmar windlasses, anchors and chain lockers is on a raised deck at the peak.
The Portuguese bridge is also redesigned. Instead of a center door to the foredeck with separate seating on either side, Marlow created two smaller doorways, port and starboard, that allow for a large center settee to be the focal point and with split fiberglass tables, the space is now a centered, open-air lounge and dining area.
Below-decks

Access to the staterooms is via the forward port-side curved staircase, with a roomy landing and hallway. The staircase incorporates storage cabinets with curved doors and is enhanced with teak paneling. There’s room underneath the staircase for a washer and dryer, and a large hatch in the hallway deck provides access to a lower machinery space where the hot water heater, pumps, filtration, plumbing, and other gear not required in the engine room are located.

Finished in bright paint and with teak grate floor panels, the space also works well for dry storage. “Grand” describes the midships, full-beam master stateroom. A walk-around, center king berth, vanity/desk, more drawers and lockers than may ever be needed, flat-screen TV, and six large, rectangular portholes create a distinctive retreat. The ensuite private head has his/her sink basins and a well-sized shower stall with seat. A large mirror, opening portholes and glossy ceiling adds to the brightness. A VIP stateroom is nestled in the bow with a center island berth, overhead hatches, and ensuite head with shower stall. Two additional staterooms, one with side-by-side berths and the other with upper/lower bunks, complete the guest accommodations.
The Engine Room
Marlow has made some significant changes that may not seem obvious, but below deck and aft through a side deck staircase or via the transom door are the crew quarters and access to the engine room forward and lazarette aft. Marlow designed a dedicated mechanical room on the port side that houses the twin Cummins Onan 21.5 kVA generators. Complete with workbench, watertight door and tempered glass windows for visual inspections, it is a well-insulated and quiet space.
The lazarette allows access to the steering gear, twin Glendinning shore cable systems with custom Marlow-built metal guide channels that support cable movement, deck drain manifold, and more. Embedded arms that extend from the hull structure carry the large transom door aft a few inches, and hydraulic actuators tilt the door up for access between the lazarette and swim platform. It’s one solid, well-designed piece of machinery.
The stand-up engine room houses the fully accessible CAT C18 diesel engines. These powerplants give the 70E Mk2 an impressive ride and cut of speed as I experienced firsthand on my sea trial. Flexible drive couplings reduce any vibration, and Marlow’s Velocijet Strut Keels protect and support the shafts. Embedded between the fuel tanks is the “condo box,” as Marlow puts it, that houses the Seakeeper gyro. It’s forward of the engines on the centerline with a glass insert for viewing.
Marlow asserts the results are better with it positioned as close to center on both axes. It’s part of his current modus operandi: “Things work well; I want to make them work better.” To remove the Seakeeper, the ceiling of the box is the salon floor, and there’s a lifting block and slide in the salon ceiling to get it up from its base and out the aft doors. Now that’s some forethought.
Top it Off

The enclosed Command Bridge is fitted with twin helm seats, room for three multifunction displays and side space for charts, guides, etc. The observation seating aft offers an L-shaped settee and high-gloss teak table. A first for Marlow Yachts is the addition of a private captain’s cabin with head and shower and desk area. Out the aft door to the flybridge deck is another L-shaped settee with table and fridge and room to store a tender or other water toys on deck thanks to the sleek davit. With a sharp pencil, Marlow has redesigned a tried and true yacht and made it even better. The Marlow 70E Mk2 is the next generation graced with beauty that goes to down the bone.
Specifications
LOA: 82’4″
Beam: 19’8″
Draft: 5’0″
Dry Weight: 110,000 lbs
Fuel/Water: 3,000/400 gal.
Cruise/Max Speed: 19.2/27.5 knots
Range: 960 nm @ 19.2 knots
Power (tested): 2x Caterpillar C18 1,150 hp
Price: Inquire
Contact: Marlow Yachts
4204 13th Street Court West
Palmetto, FL 34221-5705
(800) 362-2657
marlowyachts.com
Words and photos by Tom Serio, Southern Boating February 2019
















