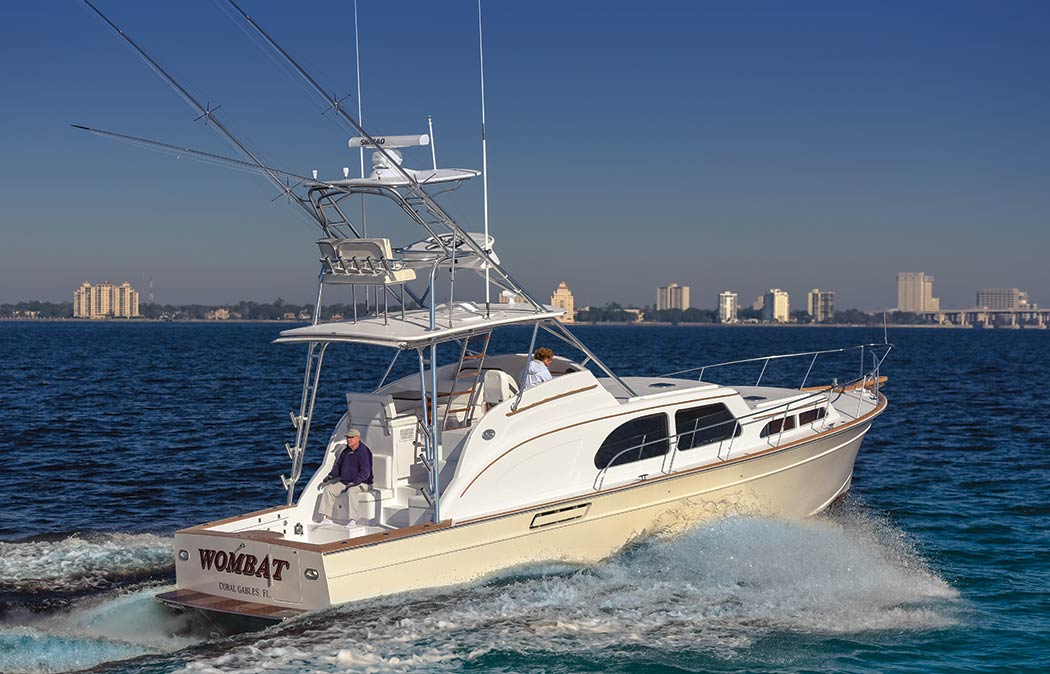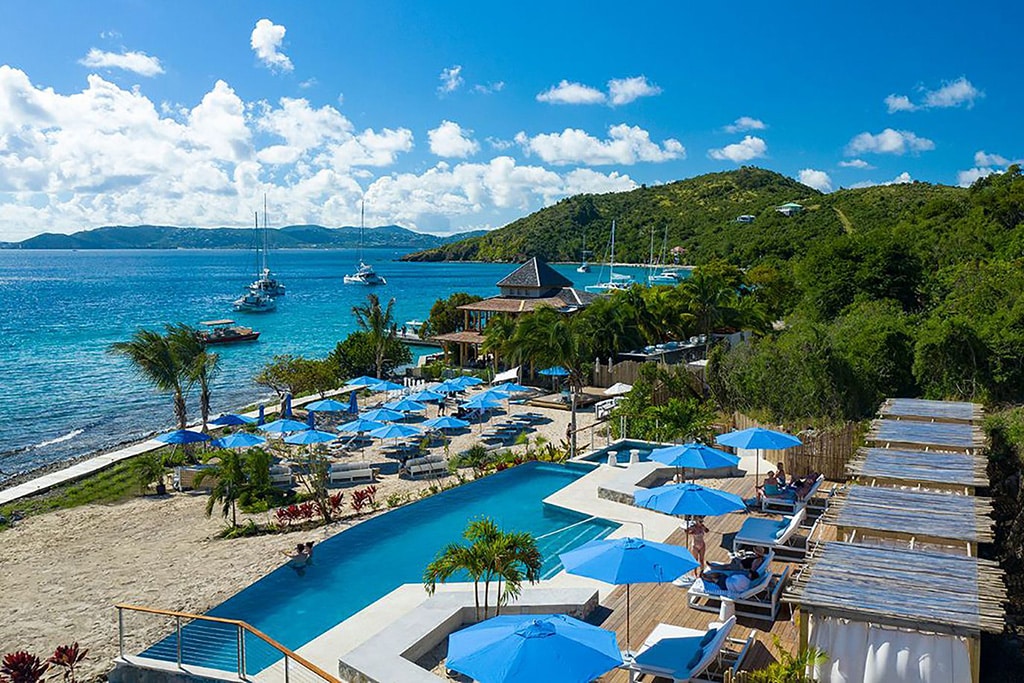Built by the company’s namesake, the Marlow Avalon 65 is the yacht David Marlow always wanted.
Walking down the dock for my first glimpse of the brand-new Marlow Avalon 65, I couldn’t believe what I was seeing. This creation came from the great minds at Marlow Yachts? Yes, it did, and mainly from the dream of the company’s owner, David Marlow.
I could use this space to fawn over the Stidd helm chairs in the lower pilothouse and on the bridge or highlight the high-end galley appliances or even tout the twin 1,200-hp MAN V8 engines that get this 85,000-pound craft running just over 30 knots. But I’m going to draw limits. Why? Because there’s so much more to this yacht, in so many ways. It’s a story that must be told.
Also Read:
Useppa Is for Lovers
Chart Your Course for this Tropical Island Gem That Captures the Heart and Restores the Soul Boaters are...
New and Improved

You can see from any angle that this vessel is a departure from the norm. Sure, it has the signature, fluid, lapstrake hull design Marlow Yachts are famous for, but keep looking. With a custom metallic Glacier Blue Awlgrip finish on the hull that glistens in the sunlight and gives off subtle color changes depending on the lighting, it’s complemented by the lightly tinted Awlgrip Ice Blue superstructure. Caprails and boot stripes are both painted teal, adding highlights to the overall scheme.
Once finished marveling at the color, you’ll be taken back by the profile. The high freeboard of the hull and unbroken sheer that runs from a generously flared stem to stern is punctuated by several multisized oval hull windows. And why not? This yacht has soft curves throughout its design. Why mess it up with squared windows? These windows are stylish and add a sense of panache.
With a single-level main deck, the Avalon’s profile is well proportioned, sporting a retro look with contemporary splashes. Study the curves of the hardtop supports, salon windows, and foredeck; it’s a subtle combination that certainly took hours of poring over blueprints to perfect.
Blending In and Out

The design also yields copious amounts of indoor and outdoor entertaining space, blending the areas when needed and separating them into private oases when desired.
Up the twin staircases from the integrated swim platform is an open aft deck. With a transom-wide aft bench, any configuration of tables and chairs can be accommodated or drop in a few lounge chairs and it’s a social club. A few sunpad cushions make this a sun deck for soaking up rays. Or opt for the foredeck lounge to relax.
Enter through double doors to the glass-enclosed atrium lounge. This fabulous area will be highly sought-after by most guests. Cozy up on one of the L-shaped settees with a good book or take in the scenic waterway, as the custom-curved windows offer a panoramic view. On those perfect weather days, flip up the two aft windows to open the deck space. This also allows for mingling with guests on the aft deck. Close it all up to keep the raw elements out while you continue to enjoy the atrium feel. This is something new for Marlow in design, but an improvement in maximizing usable space at any time.
Main Event

Want more space? Step into the salon for a look. It’s evident upon entering that a lot of brain power went into making this area work. The Marlow design team expertly made it aesthetically pleasing and, at the same time, functional. Check the boxes for comfort, ease of operation (easily an owner/operator yacht), and openness (six foot, six inches of headroom). The woodwork is constructed of Sapele, a reddish hardwood from Asia, and finished in both matte and high gloss throughout the yacht.
A dayhead is located in the starboard aft corner of the salon, reducing the traffic having to go below. To port is a large galley with drawer-style fridges and freezers, a wine cooler, three-burner gas stove, undercounter oven, and ample counterspace. This is highlighted as the low-profile setup allows for full windows all around, even behind the starboard-side L-shaped sofa.
Subscribe Here For More Boating Content
Although located aft, the galley really is in the center of the floor plan. Situated right across from the sofa, it keeps owners and guests in proximity. And thanks to the drop-down “limo window” aft, plates and food can easily be passed between the galley and atrium lounge. This again keeps everyone within earshot.
Forward is the centerline helm station, tastefully finished in Sapele wood. Notice the curves of the console that houses twin 22-inch Garmin multifunction displays. Gone is the overhead row of switches and controllers. They are tucked away in a side cabinet, giving the helm a much cleaner, classic look. A panoramic single-pane windshield offers unobstructed views for the captain and guests.
What is very cool are the port/starboard-side deck Dutch doors, allowing for improved ventilation and visibility.
Access to the flybridge is via a port staircase with floating steps that blend in nicely to the overall appearance. With a large teak table flanked by dual L-shaped settees aft of the console, it offers commanding views in an open-air deck. Note the solar panels on top of the atrium roof.
Sleep Well

As one would expect of a Marlow, the staterooms below are elegant, punctuated by the curved, grand-style staircase. In the peak is the VIP, including a large mattress with wings that enhance comfort. Overhead, the raised ceiling has three oval windows framed by a large wood liner, adding to the retro look and feel. A starboard-side guest stateroom has two single berths and a sink. The full-beam midship master with king berth contains large nightstands with fiddled edges, port-side sofa, and plenty of drawers and lockers.
At Your Fingertips
The Avalon 65 is a blast to drive. Not only is there minimal bow rise during acceleration, but this yacht also sits flat and responds to the wheel during hard U-turns—at speed! I was immensely impressed with her true tracking and balanced attitude when swinging the wheel at 30 knots. I don’t think I have ever been on a yacht doing these maneuvers that didn’t lean heavily to one side or the other. With sharp entry and flared bow, the Avalon 65 really slices the water and stays true thanks to the strut keels.
An additional feature that needs mentioning is the air-conditioned engine room. Standing in this full-height (six foot, three inches of headroom) space, there’s plenty of room to work around the engines even with the 21.5kW Onan generator located in the center aisle (this makes all sides of the generator accessible). Fuel filters are also easy to access, as are the outward ancillary systems. With smooth acceleration, these MAN power plants are lightweight with high horsepower in a smaller package.

Aft of the engine room is the beach club/tender storage/crew quarters. Yes, it’s a versatile area. With a large garage door that hinges up to protect from sun or rain, there’s room for chairs and water toys. A moveable deck extends across the swim platform for loading of the tender (up to 13 feet). And the couch and berth can be suitable crew quarters or a place for the kids to hang out.
Marlow has put years of research, design, and construction into the Avalon 65. It really needs a new classification as it’s more than just another yacht. Built by the man whose name is on every boat, David Marlow has outdone himself with this master craft. Would you really expect anything less?
-by Tom Serio
SPECIFICATIONS
LOA: 73′ 8″
Beam: 19′ 6″
Draft: 4′ 2″
Displacement (approx.): 85,098 lbs.
Fuel/Water: 1,850/350 U.S. gals.
Power: 2x MAN V8 @ 1,200-hp
Contact:
Marlow Yachts






















